Stunning luxury home up to 750 m2 built on a plot of 2,150 m2.
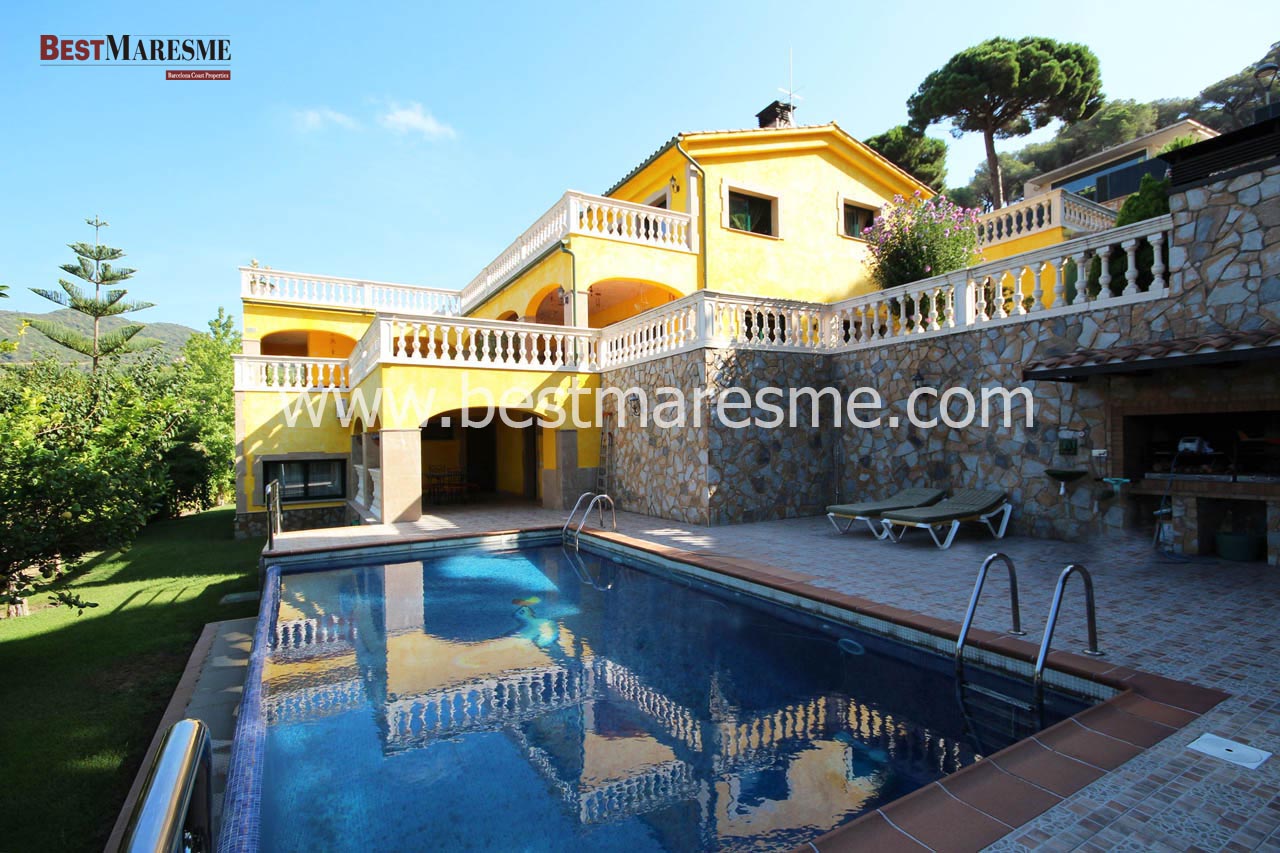
The house was fully renovated in 2006 and built over three floors, all of them well communicated, but at the same time with separate entrances.
➡Stunning Luxury Villa in CABRILS
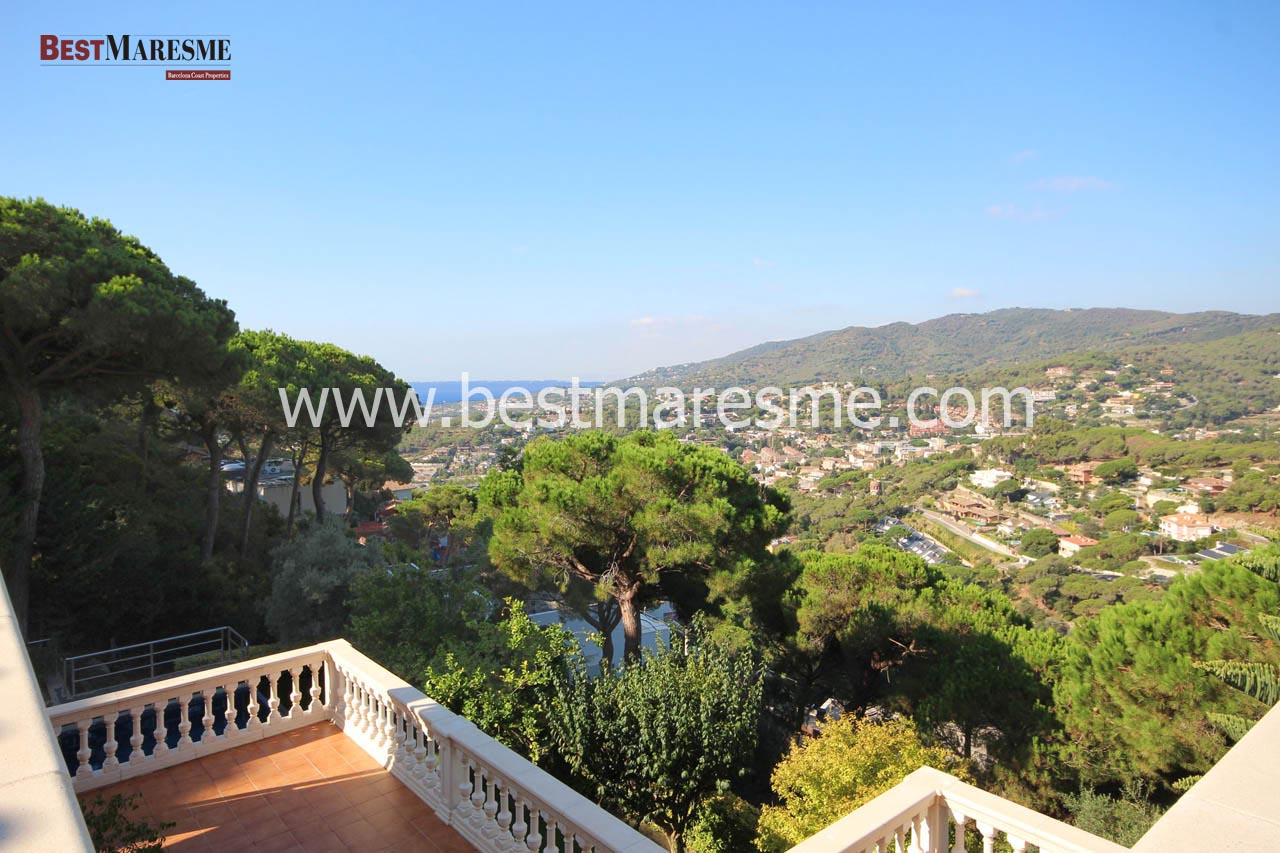
Distribution: Entering we get to the main floor which has a bright entrance thanks to a large skylight, large living room with fireplace and a lovely terrace with porch, a large kitchen with pantry, a separate laundry room that accesses outdoor, a toilet room and a double bedroom suite with dressing room and bathroom.
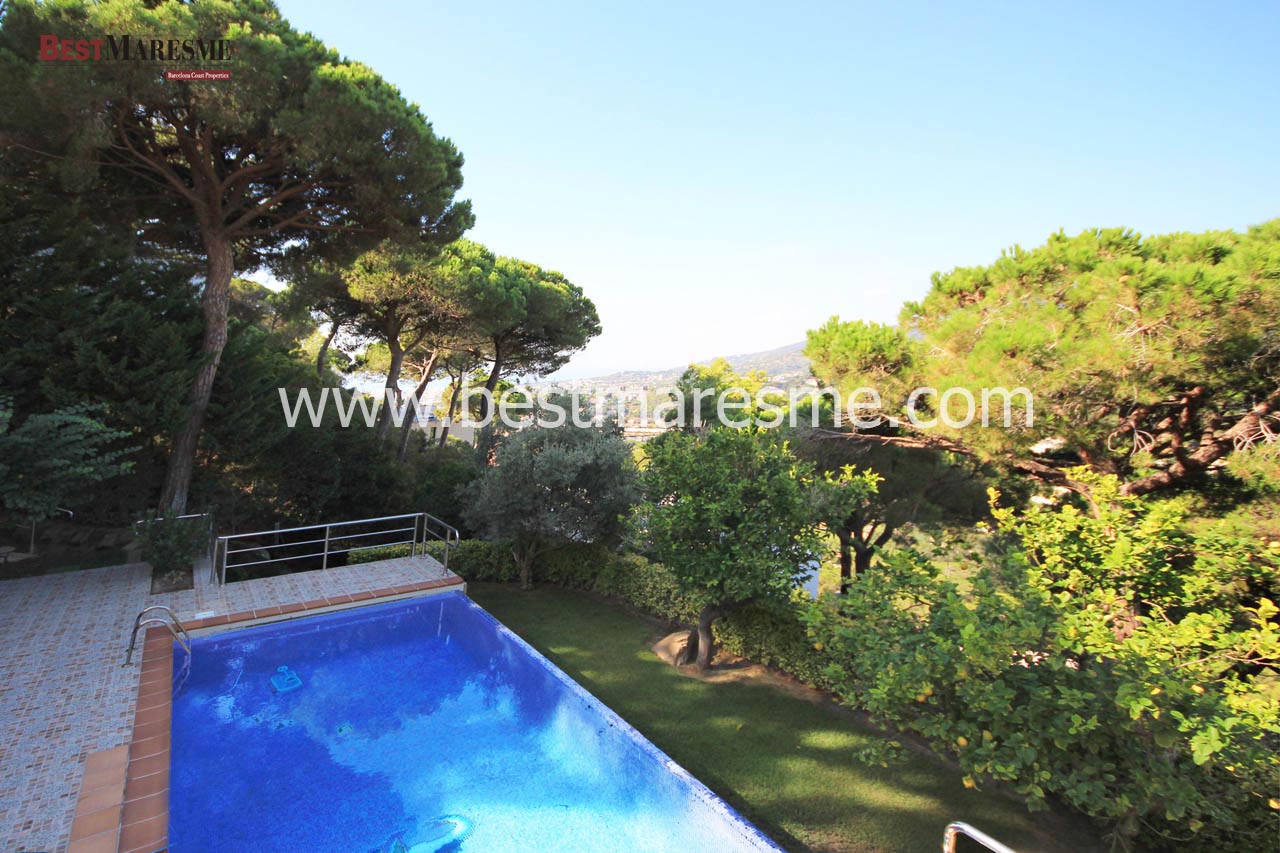
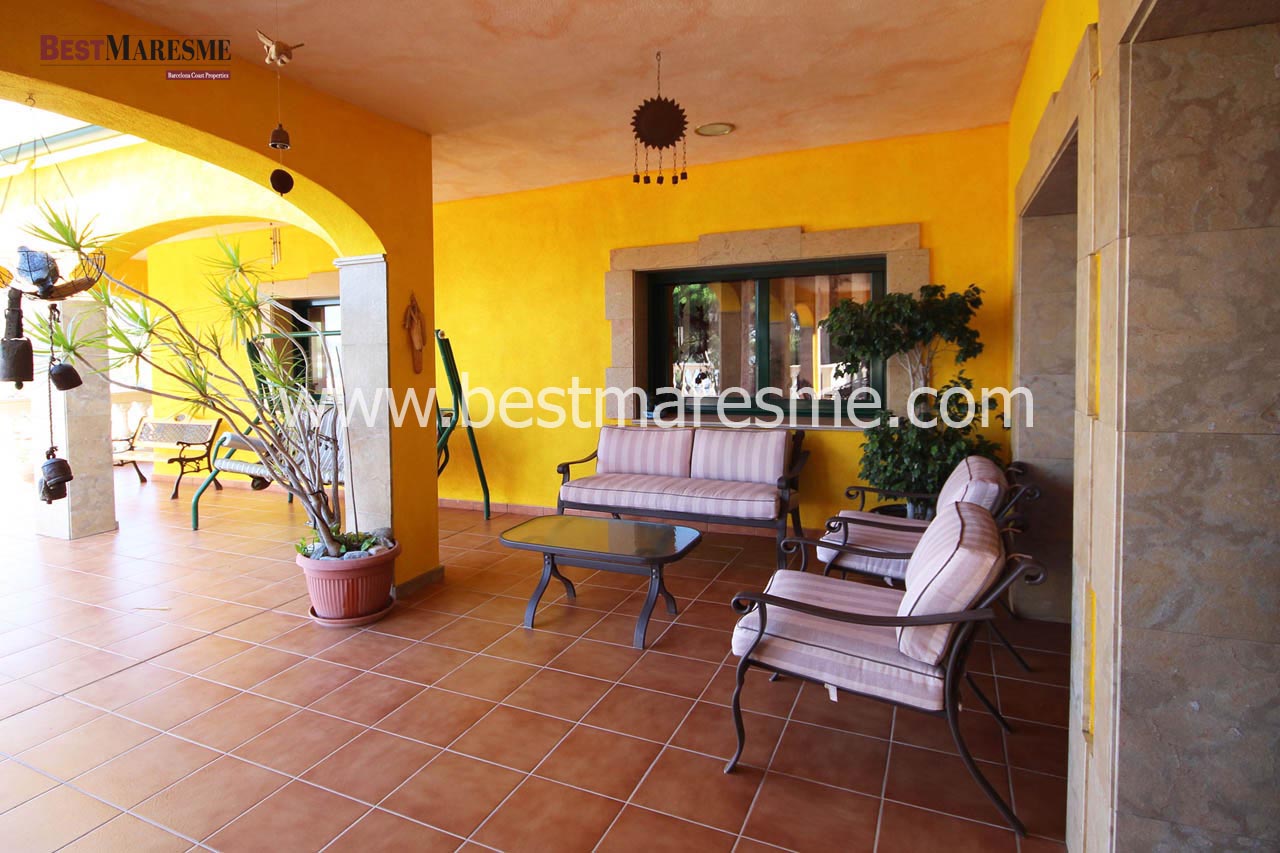
On the first floor from the lobby (also located under the skylight) a large living room with fireplace and a huge terrace with spectacular views of the Mediterranean, three double bedrooms and a bathroom.
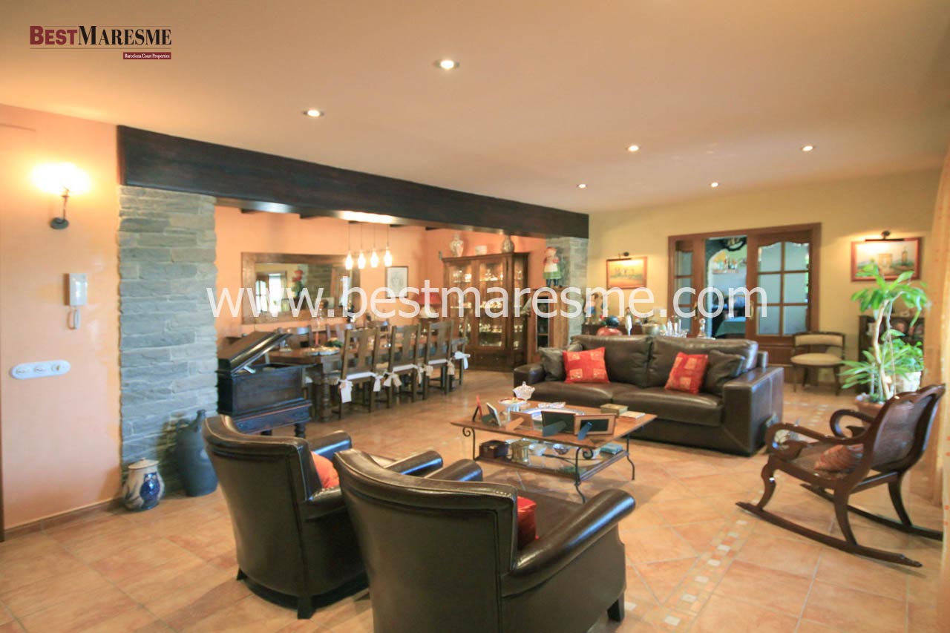
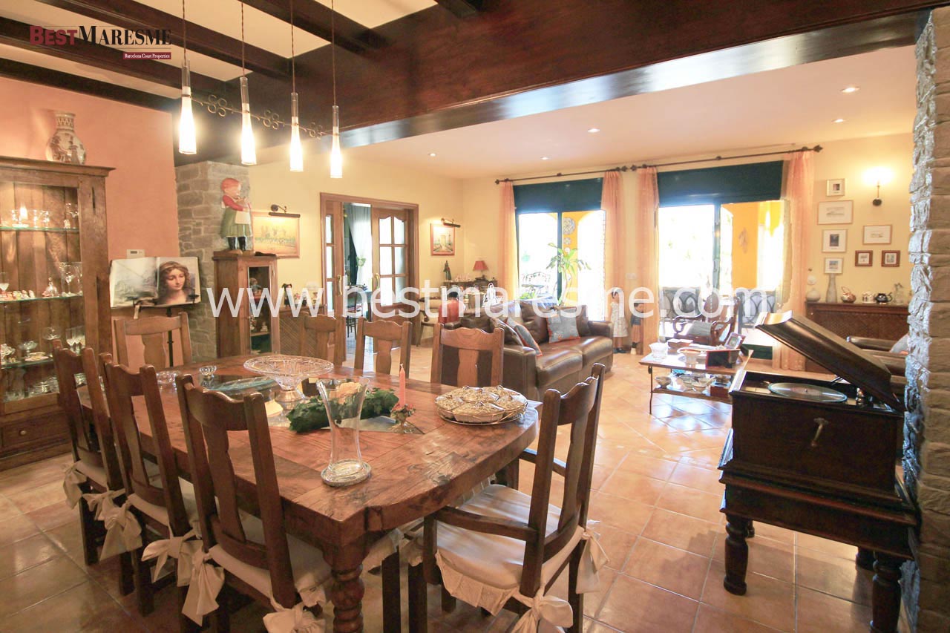
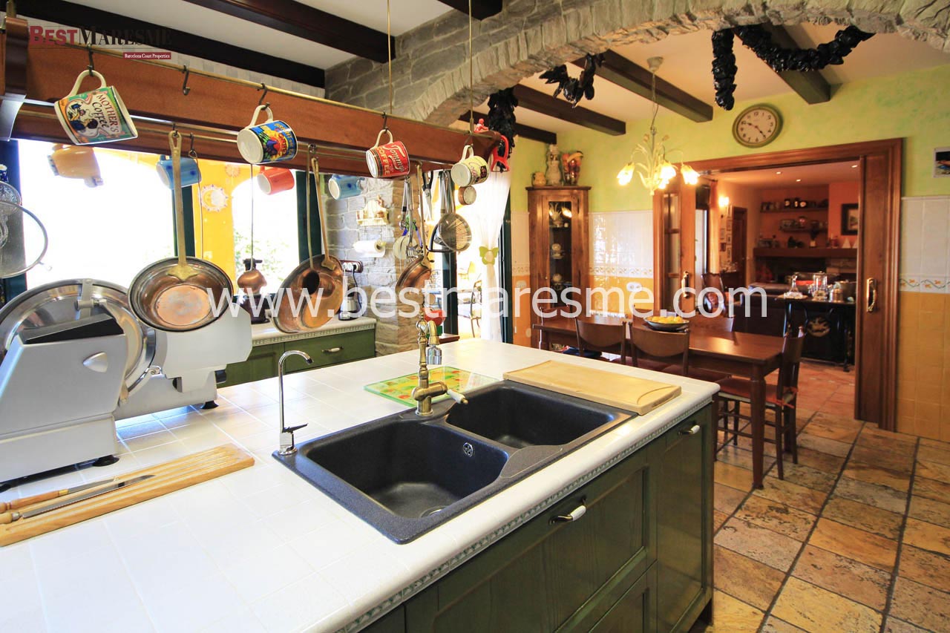
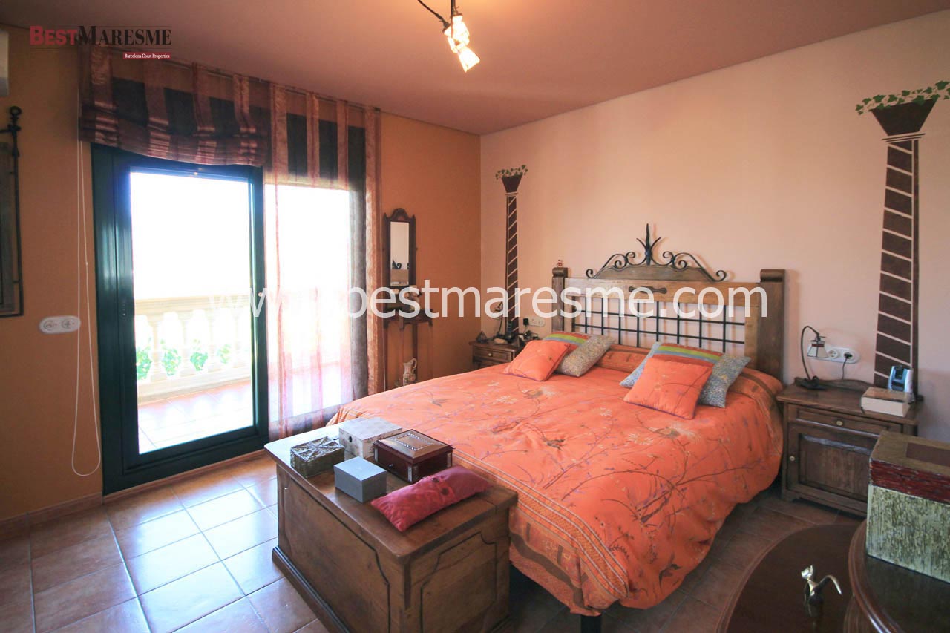
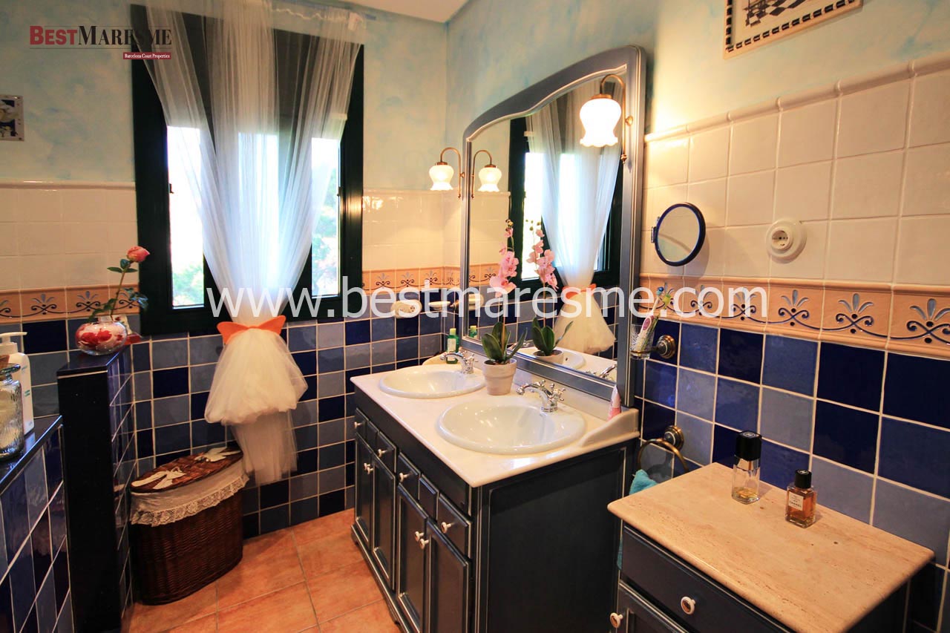
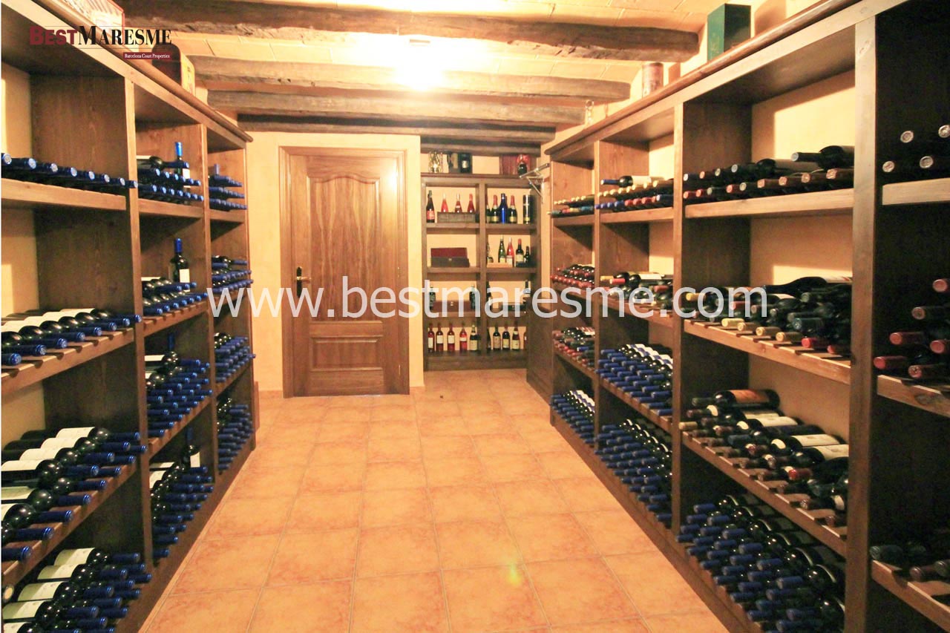
On the ground floor is located a cellar, a large living room with bar area that leads to the garden, cinema room, office, gym and spa area with sauna and bathroom.
It highlights its garden, beautiful infinity pool, large barbecue area and a pond.
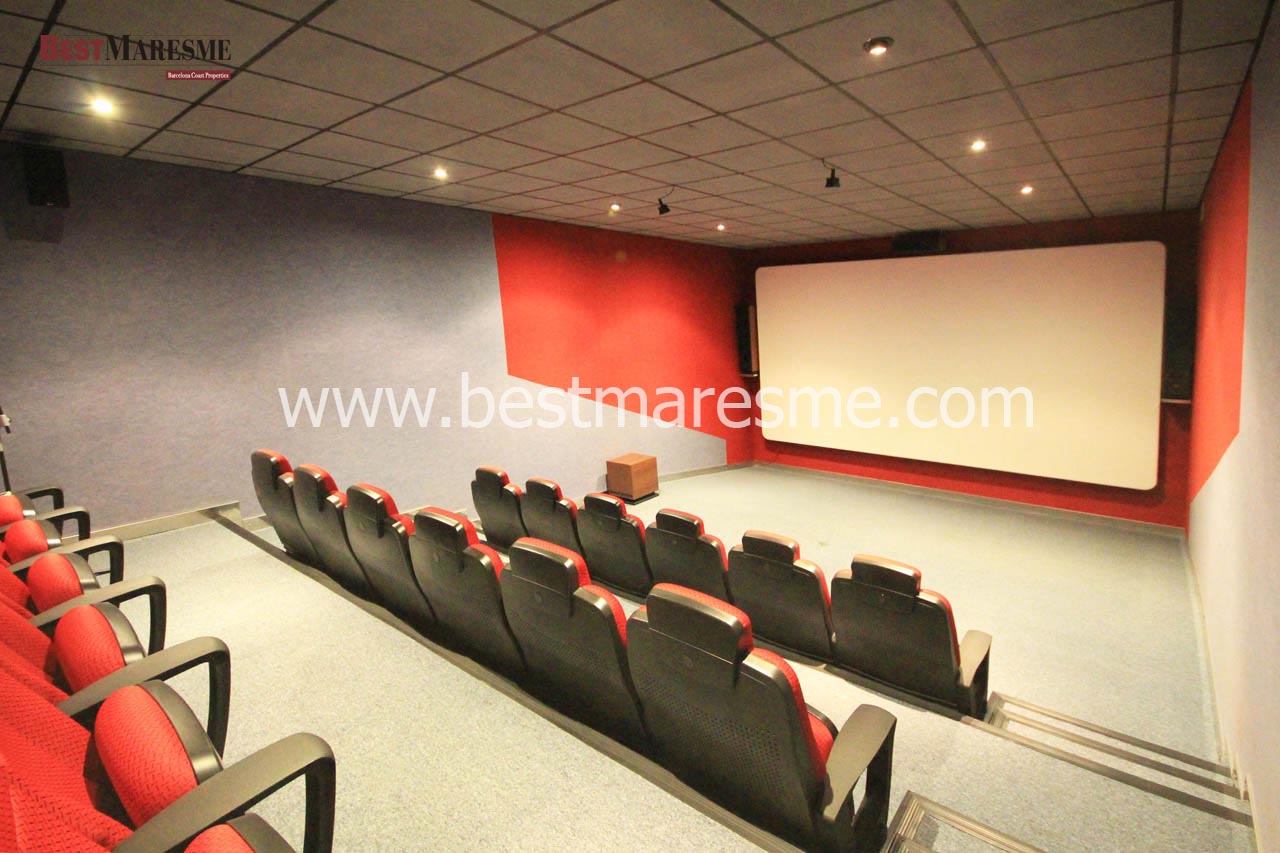
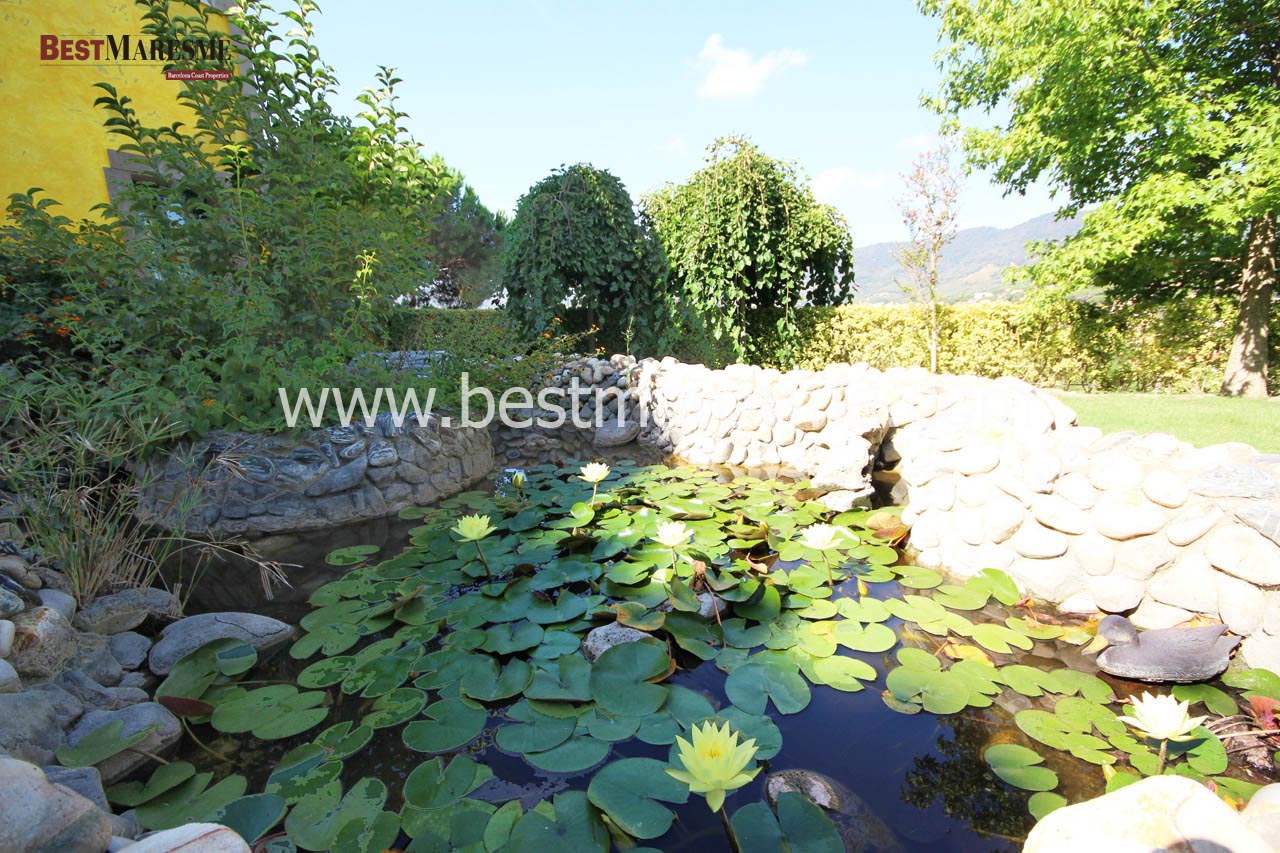
The house has closed garage for three cars and outer space with room for six cars, machine room fully equipped with industrial machinery.
The house is in excellent condition.
Reference: C-186
PRICE
- Sale: 1.980.000 €
- Rent: 5.000 €
ROOMS
- Surface: 750 m²
- Gross floor area: 750 m²
- Terrace:
- Land: 2150 m²
- Rooms: 4
- Bathrooms: 3
- Toilet: 1
- Garage

