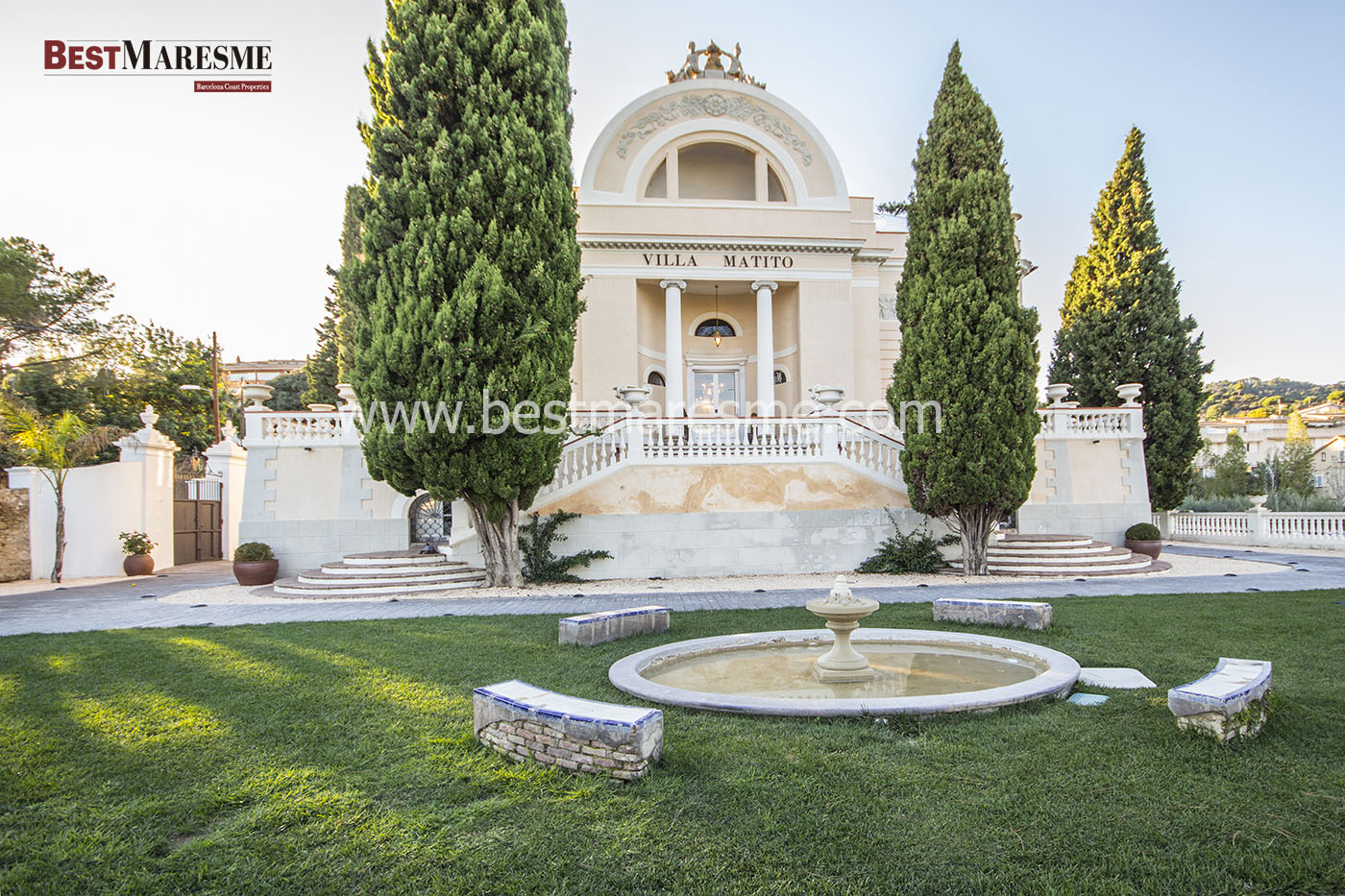Neoclassical in Tiana, Maresme
+info
C-534
2.990.000 €
Spectacular neoclassical villa for sale locatted in Teia, built in 1850 and completely renovated during 4 years, ending in 2014
Its architectonic interest, is the main facade, with a central part it is advanced than the lateral ones. The main entrance is located behind the columns that are in semicircular shape. It is important to highlight the great staircase that leads to a terrace on the first floor. In front of the main entrance (especially interesting the circular steps of the lower part of the stairs, which give a certain movement). Other architectural elements of Neoclassical style are: balustrades, hydrias, ornamental garlands, small panels with sculptures, or sculptural groups such as the one that crowns the building.
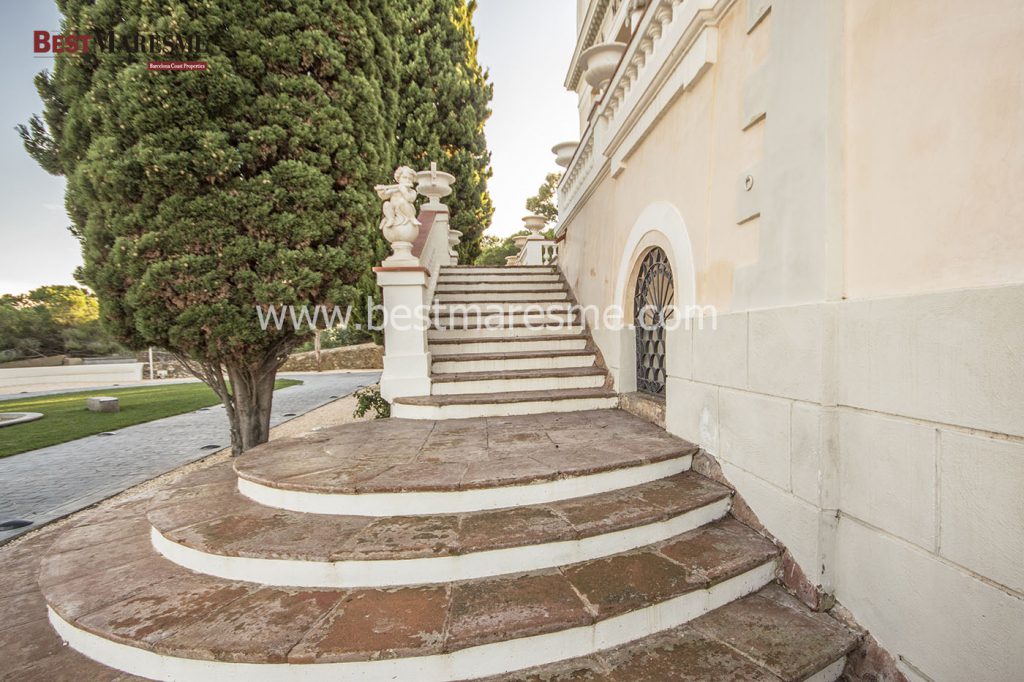
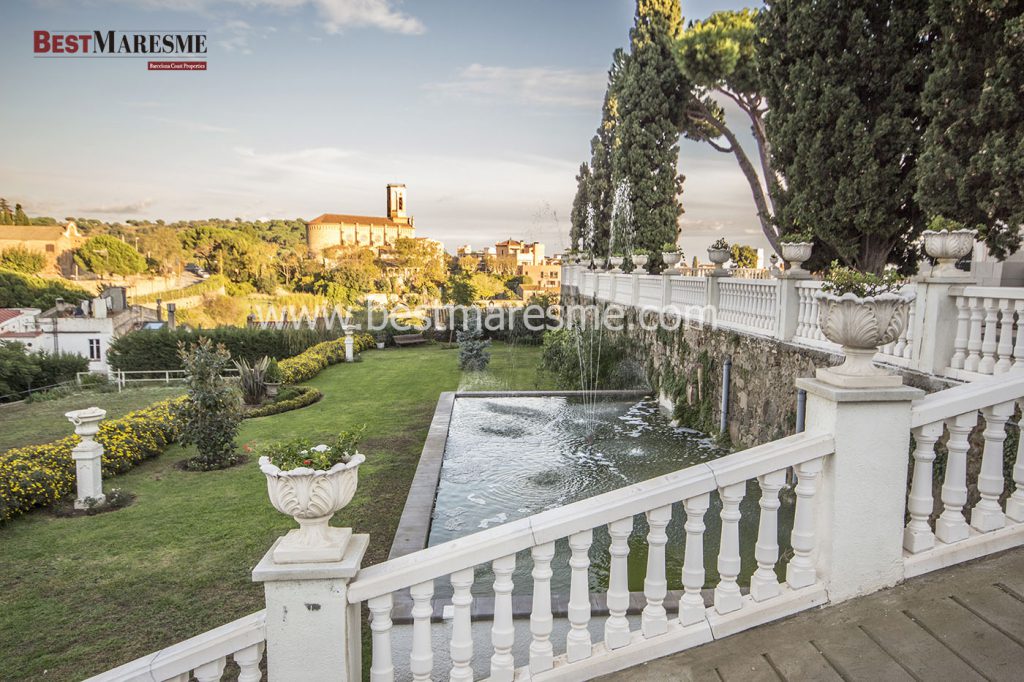
That neoclassical villa located in the center of Tiana, it has views of the old part, the church and the sea. On a plot of 3.125 m2 and a constructed area of 892 m2.
For its renovation, it has been respect the original elements, the frescoes on the walls and the spectacular dome have been painted by hand, marbles are from India, Italy and Brazil and the floor combines oak wood with hydraulic tiles , original wooden beams, etc.
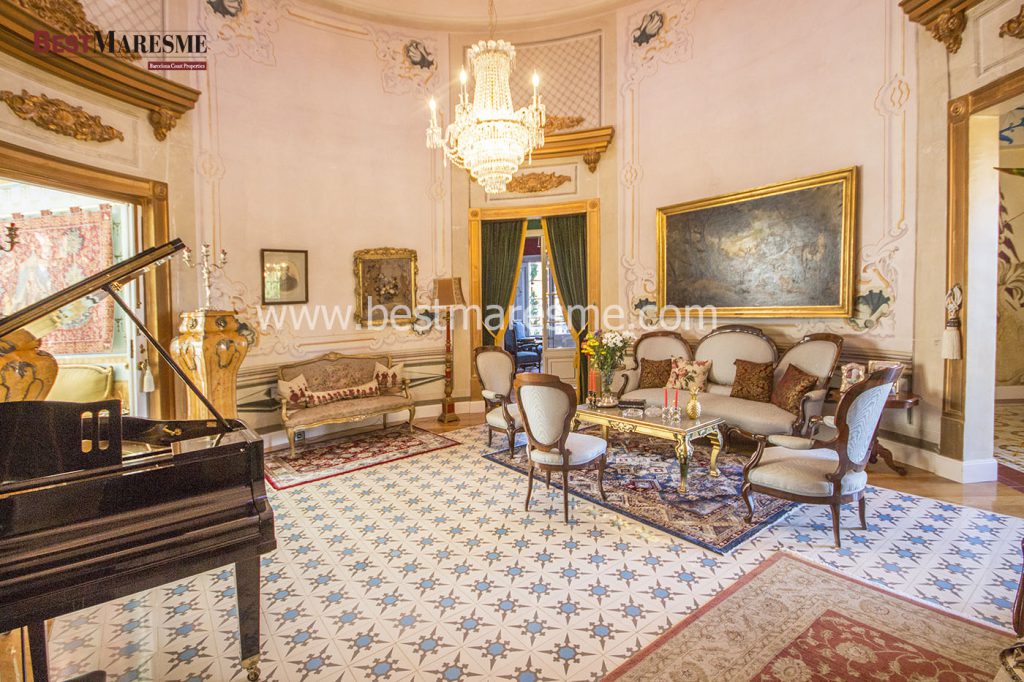
¿Are you looking for a luxury house in Barcelona area?
At BestMaresme we have a great offer in the most exclusive areas of the Maresme. We are experts in luxury properties in towns such as Cabrils, Premia de Dalt, Vilassar de Dalt or Llavaneres. Are you looking for a luxury house to buy or rent in the Costa de Barcelona? Visit us or contact us.
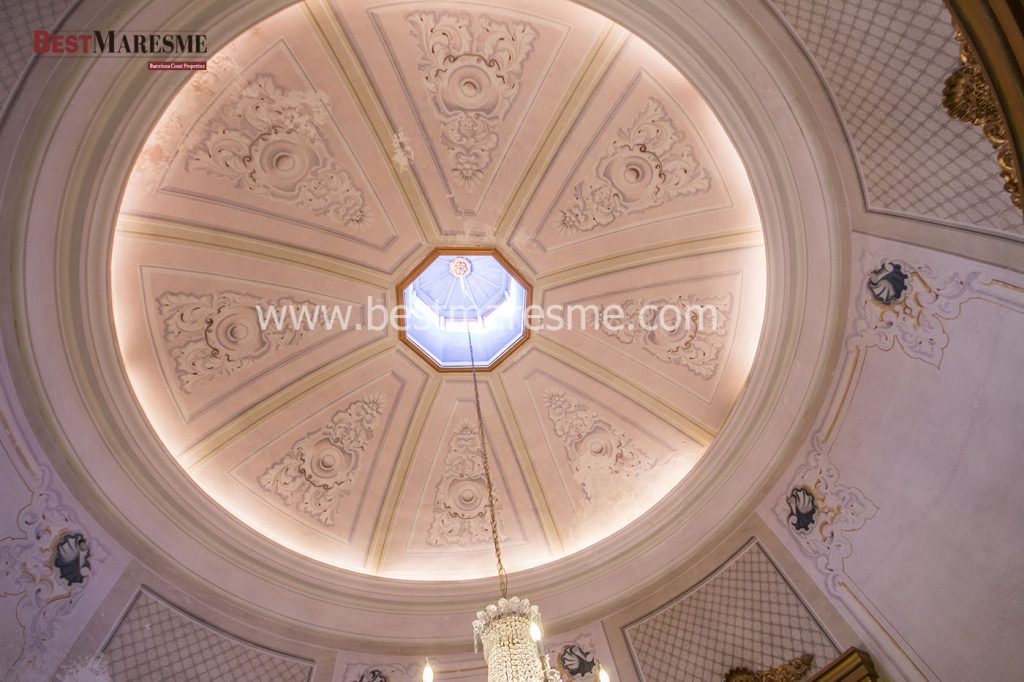
On the main floor of this villa, a charming hall leads us to the spectacular living room with impressive central dome that reflects light throughout the room and distributes the different rooms. On the left side we find, the main suite with fireplace and exit to private a terrace, the bathroom, large dressing room and reading room also with fireplace. On the right side, we find another room en suite and a living room with large windows and fireplace specially designed for this space.
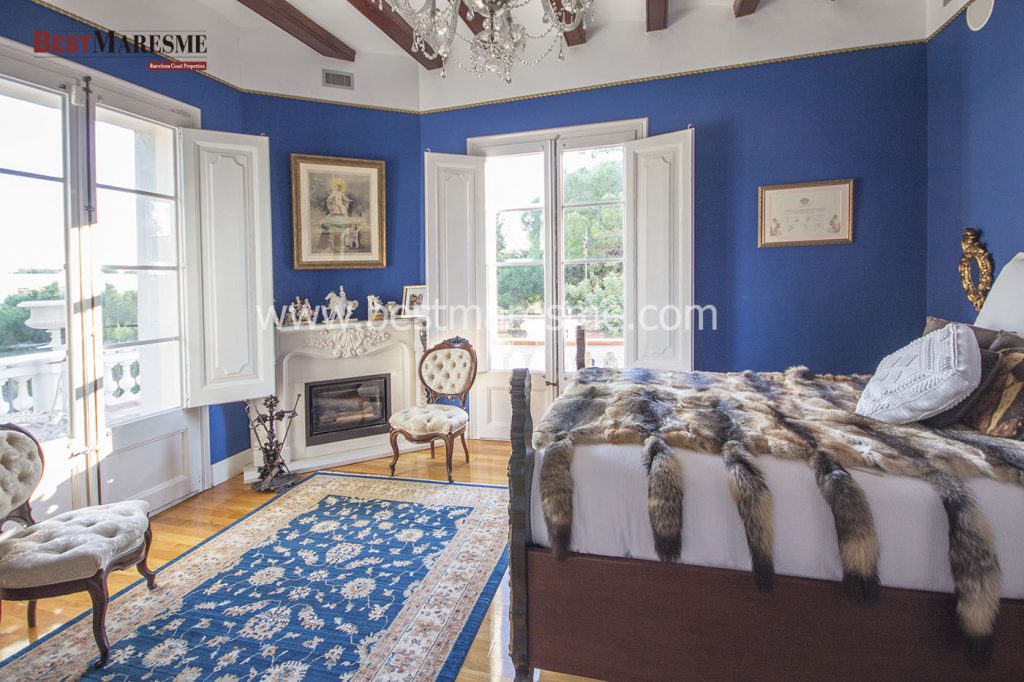
This floor has exit to the garden back side where the summer porch is located, surrounded by roses from all countries of the world.
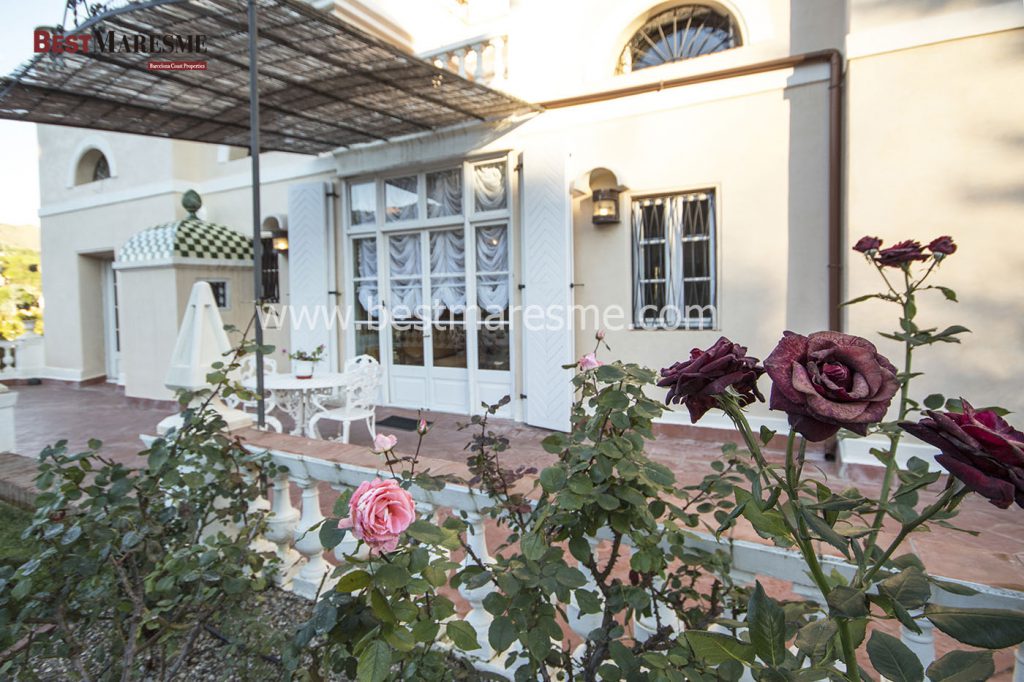
On the lower floor, we find a dining room for 26 people, with walls specially designed by the owners, with wood panels combining American pine, mahogany, maple and teak.
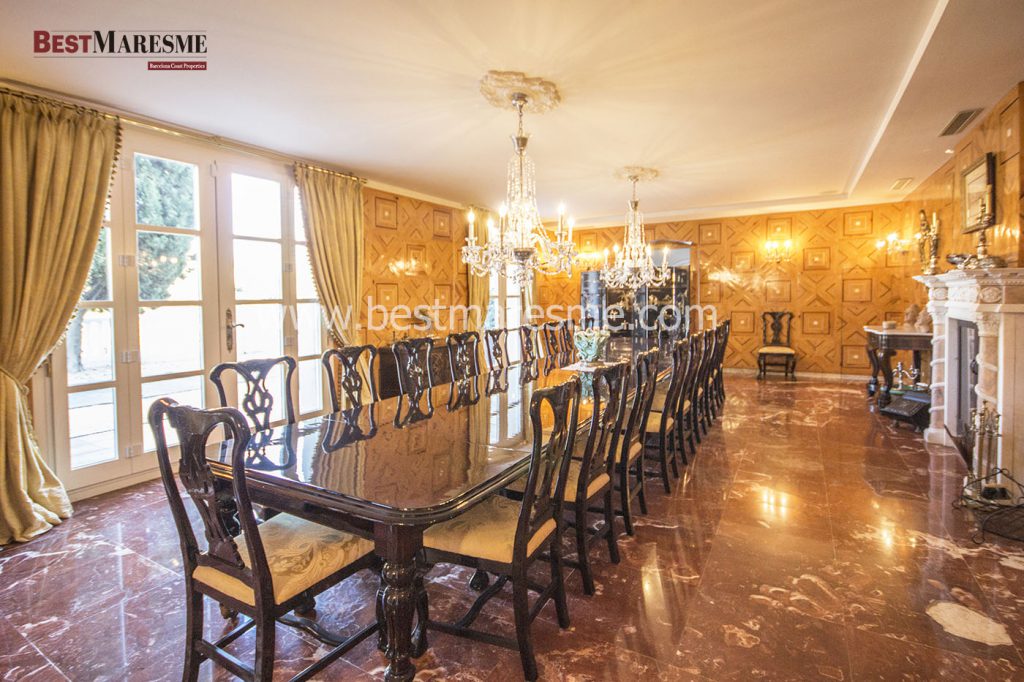
A heated wine cellar, pantry with wood oven and also a spectacular industrial kitchen , this space has contrasts with the predominance of steel that is mixed with the original elements of the villa, equipped with professional dish warmer, drinks fridge, a freezer and tepanyaki among others.
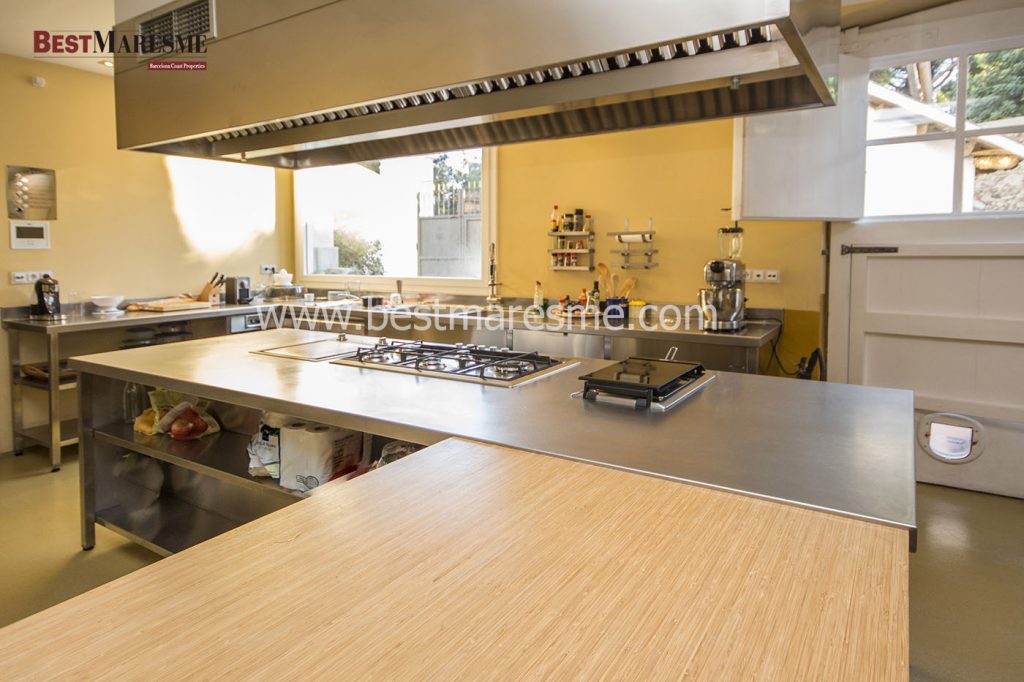
It has a service area with three rooms and two bathrooms.
The upper part there is a large diaphanous room, with wooden ceilings, three bedrooms and a bathroom.
From there is an access the roof, where you can enjoy wonderful views of the sea and of Tiana Town.
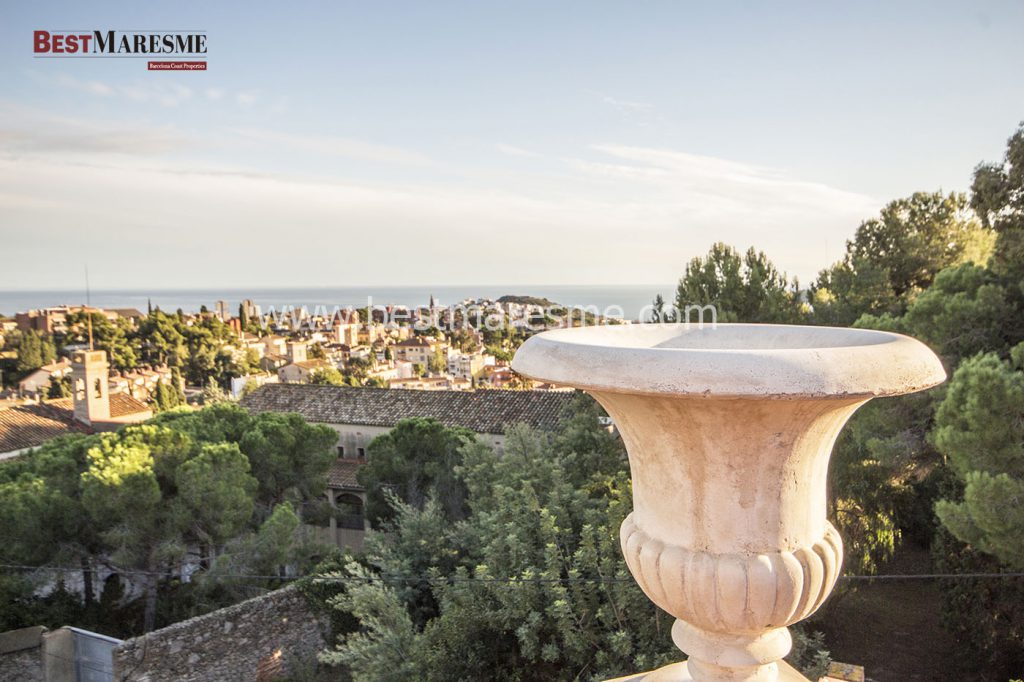
Among its extras include, hot / cold air conditioning, Fontini switches, Duravit toilets, Samuel Heath and Dornbracht faucets, service bell in all rooms, etc.
There’s room the possibility of acquired the property fully equipped and furnished, with pieces purchased at auctions and antique objects around the world.

