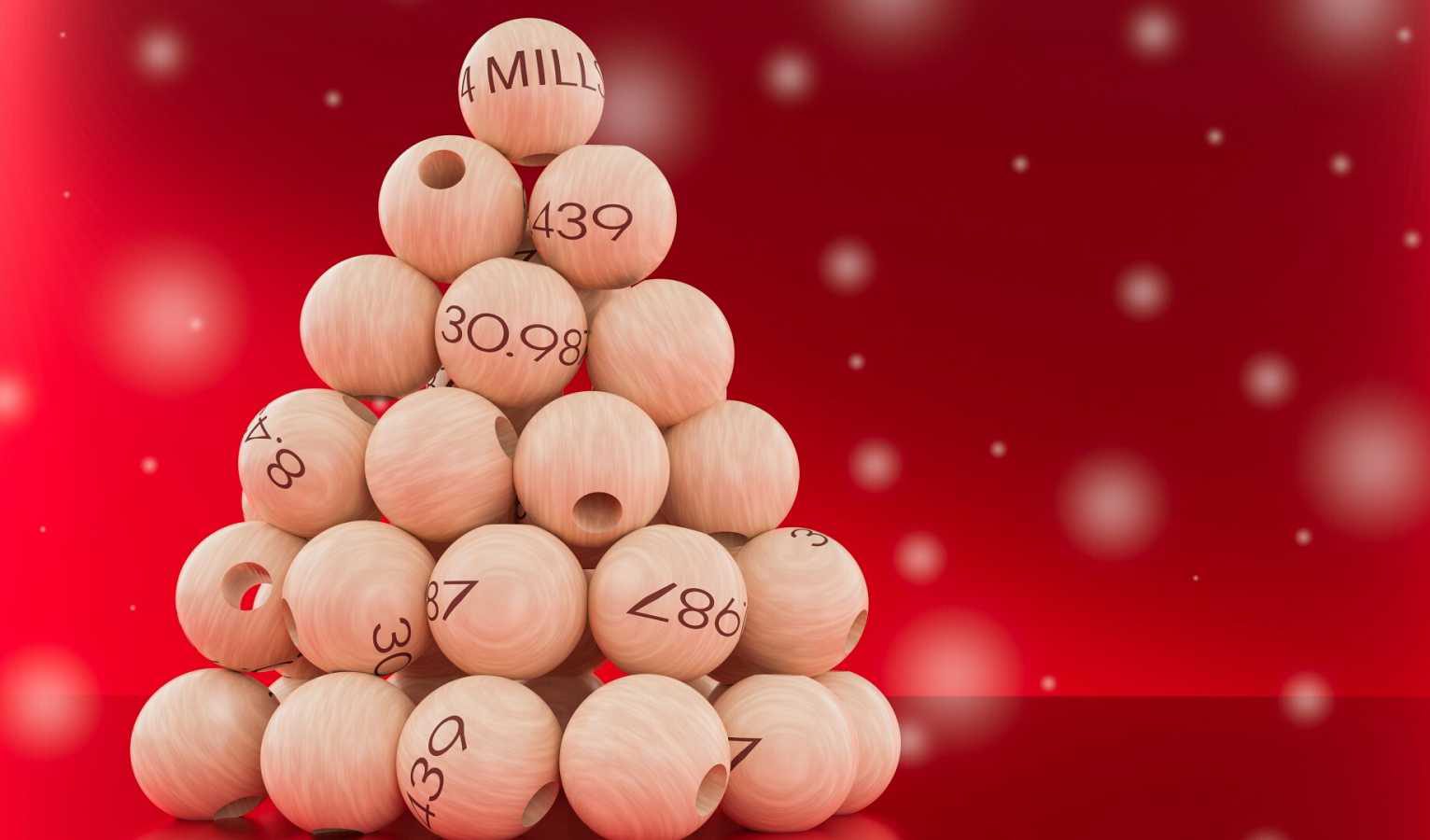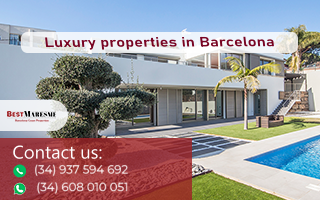Once again, Christmas is approaching. A magical and unique time of year, bringing us many good things, yet others… are even better! The Christmas Lottery draw, a day when we are excited and some lucky ones will be able to make their dreams possible.
The Christmas Lottery draw will be held on Sunday, December 22 and will distribute a total of 2,590 million euros. For its part, the coveted Gordo will be endowed with a prize of €400,000 for every ticket (€20,000 for every euro wagered). Tickets can be purchased until the day before the Christmas Lottery. Specifically, until Thursday, December 21 at 10:00 p.m. (the price does not vary: 20€).
From the outset, we all know that the possibilities are rather slim but… what if it were our turn? If you got a good pinch, the possibilities you’d have at your disposal are endless.
Did you know that a good part of Spaniards think about investing the Lottery prize in housing? Are you also thinking about investing in a home?
BestMaresme shows you 5 exceptional homes that you could buy if you hit the jackpot:
1. Luxury, tranquility and sea views in Montgat
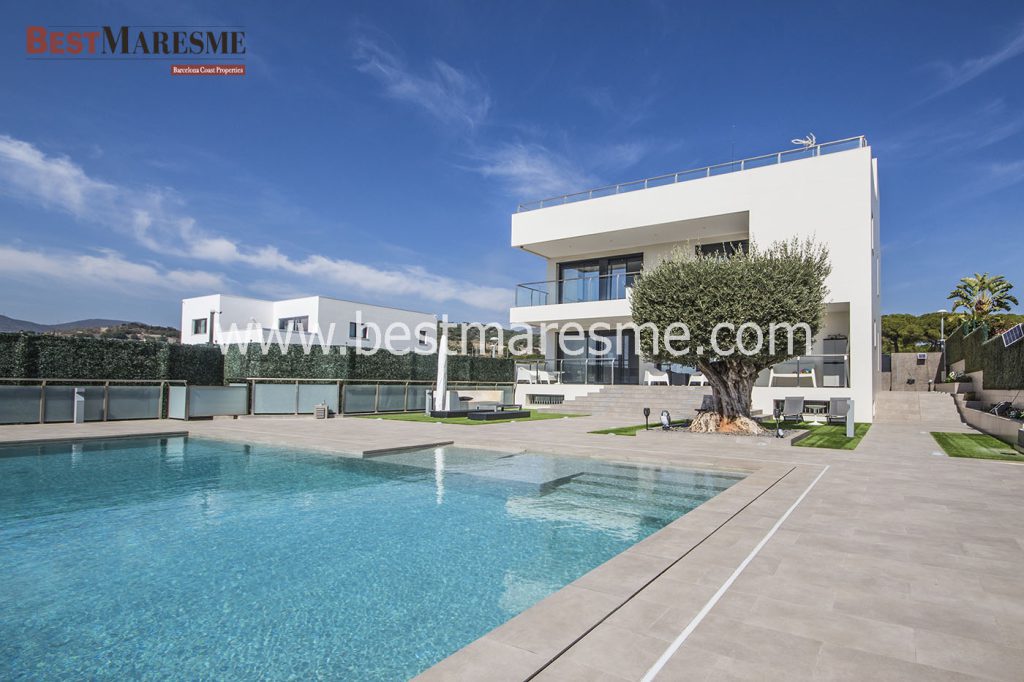
Magnificent high standing property in the town of Montgat. On a segregated double plot, with a total of 933 m2 and 503 m2 built of housing.
The house is distributed over three comfortable floors, all connected by an elevator.
Entering the house, we are welcomed by a large entrance hall that leads to the spectacular living-dining room together with the kitchen, all open and in a single space. The kitchen has a very comfortable large island and high-end appliances. It has large windows with sliding doors that give it a lot of depth and natural light, and that give way to the exterior porch and the garden. On this same floor we find a double room and a courtesy toilet.
Going up to the second floor through some fabulous stairs with custom-made glass we reach the night area. Here are four spectacular rooms, all of them suite-type with full bathrooms with showers and one of them also with a hydromassage bathtub. Two of the rooms have a terrace with panoramic views of the sea and all have built-in wardrobes as a dressing room.
On the top floor there is a large solarium terrace, a beautiful space where you can enjoy spectacular panoramic views of the sea, the mountains and Barcelona.
On the ground floor is the garage, with capacity for more than 4 cars, the laundry area, machine room, a storage room and storage area with cabinets.
The outside of the house is an ideal place, it has everything. On the one hand, we find the barbecue area, together with a glass-enclosed outdoor gym, which can be automatically and easily opened in its entirety and used as a summer dining room or simply to be able to play sports outdoors. The beautiful infinity pool with saline water and a relaxation area where you can take a good bath in summer or after finishing sports. In addition, it also has a cellar, storage room and a bathroom for the use of the pool.
The location of the house is great, very well connected to the entrance and exit to the highway, two steps from the Hamelin international school and close to essential services.
Extras to highlight: Integrated and perimeter alarm, video surveillance system, pre-installation of solar panels, central air conditioning, underfloor heating, built-in barbecue with connections, armored door, ceramic and parquet floors, designer fireplace, mosquito nets, home automation. remote control, aluminum carpentry with double glazing…
2. Modern design and maximum quality in Cabrils
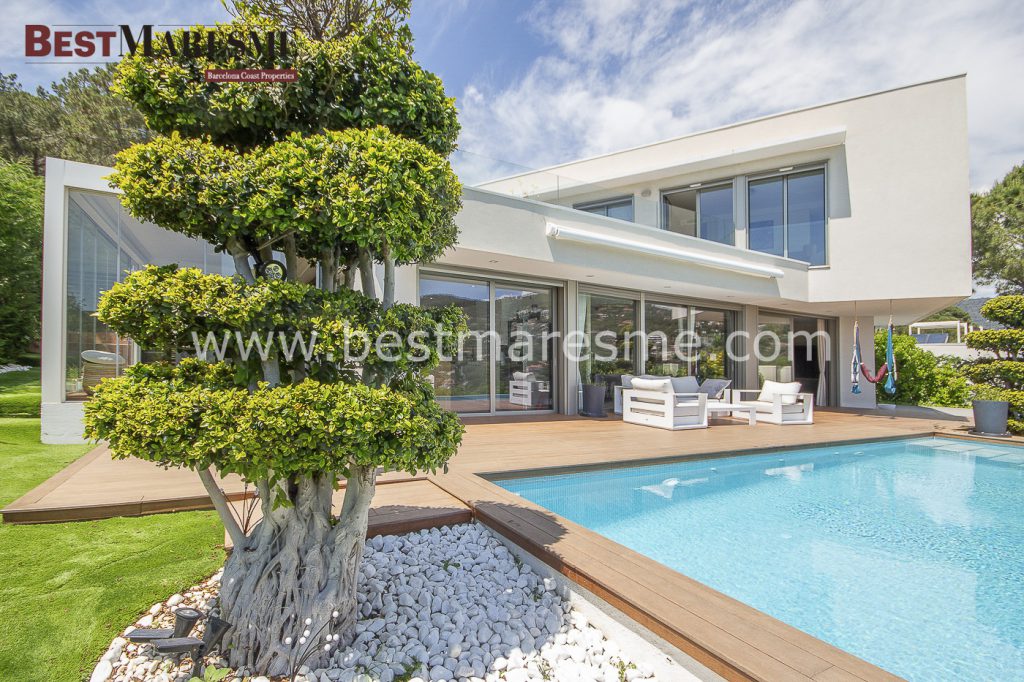
We present this magnificent house for sale in the beautiful town of Cabrils, with a total of 549 m2 built, on two floors plus the garage area, glass spaces open to the garden, large living-dining room with fireplace, white lacquered kitchen of the SANTOS brand fully equipped with Silestone countertops, extractor hood, ceramic hob and BOSCH brand electric oven and with a fantastic glazed and heated terrace, guest toilet and comfortable guest suite.
On the first floor of this design house we find the large master suite, with large built-in wardrobes, a complete bathroom from the COYCAMA brand with a wenge countertop, and access to the terrace. In addition, on this same floor there are 3 bedrooms with glazed and heated terraces and 2 full bathrooms of the same qualities as the en-suite bathroom.
On the ground floor, there is a large garage for four cars with automatic door and a large multipurpose room or family room. All floors of the house are comfortably connected by a stainless steel elevator.
Outside there is a magnificent infinity pool measuring 3.5m x 9m and 1.3m deep, with two colored LED projectors, saline electrolysis, and automatic PH control with digital programming. Likewise, we also find an excellent barbecue area and a wood-burning sauna.
Great finishes: thermal and acoustic insulation on facades, armored entrance door, anti-pry, 40mm block-type interior doors lacquered in white, cabinets with lacquered doors, porcelain stoneware in wet areas and kitchen, interior natural stone staircase and stainless steel railing and laminated safety glass, floating parquet in the rest of the house from the Haro brand of oak, solar installation for hot water and heating, Drain Back system, (energy rating A) aluminum radiators, ducted and independent A/C in each room, video intercom, TV/FM connection in all rooms, satellite dish, volumetric alarm…
Its unbeatable location in the heart of the town of Cabrils makes it a very comfortable and practical house, close to shops, schools and public transport, and just 5 minutes from the beach and the train station, from where we can get to Barcelona in just 20 minutes!
3. Beautiful and charming villa in Cabrera de Mar
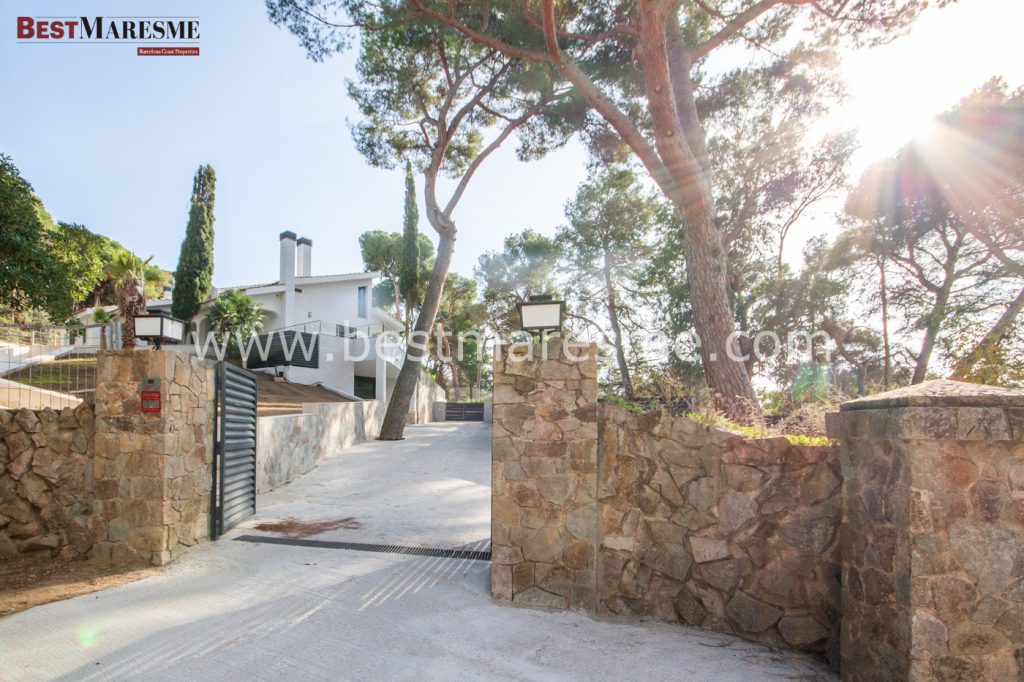
Beautiful property for sale with lots of charm and fully renovated in 2023 in the heart of Cabrera de Mar.
Three minutes from the Town Hall, the school and the shops, but surrounded by pine trees and in the middle of nature. The house is built on a large plot of 3,325 m2.
The total construction is 832 m2, of which 595 m2 correspond to the house itself, plus a large basement of 107 m2 and a fantastic porch of 130 m2 with a swimming pool. The house is distributed over two comfortable floors plus the basement.
On the main floor we find: entrance hall, large living-dining room with fireplace and double-height ceiling, kitchen open to the living room with central island, all in one room. The high ceilings and large windows open to the porch provide great light, as the south orientation offers us sun all day. Finally, in the day area we also have a guest toilet. The night area on this floor is made up of four very spacious bedrooms, all en suite and with their own bathroom. It should also be noted that this floor has an independent entrance that gives access to a practical service apartment, which has a living room with an open-plan kitchen, a bedroom, a bathroom with a shower and a laundry room.
On the first floor, which is accessed via a beautiful and wide staircase, we find the master suite with a study and a private terrace, from where you can contemplate the beautiful views of the sea and mountains. Additionally, this floor also offers two more bedrooms, both also en suite.
In the basement we find a multipurpose room (cellar, gym…), a storage room, a machine room and a garage with capacity for three cars.
Energy-efficient house, equipped with solar panels, A/C in all rooms, built-in wardrobes, alarm, heating…
4. Minimalist and functional house in Mataró
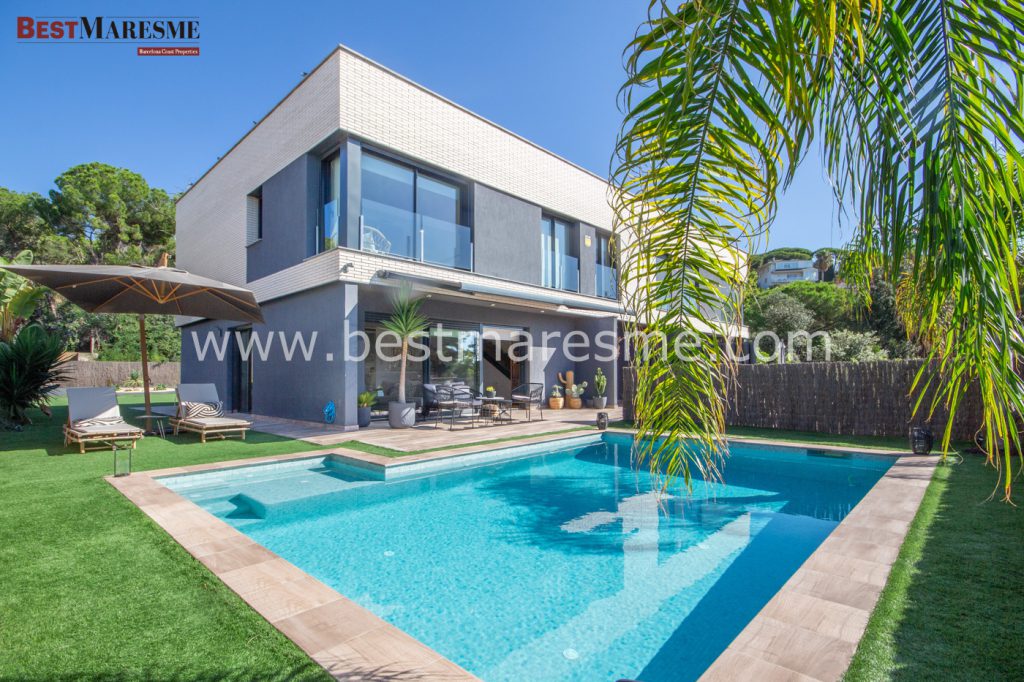
Modern, minimalist house for sale with spacious and bright interior spaces, functional, ecological and energy efficient, located in a private residential area in Mataró, with 354 m2 built.
The large 700 m2 garden has a modern and practical barbecue, where a large bioclimatic pergola has been installed and a spectacular saline pool with a self-cleaning system to enjoy the outdoors, which connects to the interior of the property through large windows.
It is distributed over two floors plus a large garage; on the first floor there is a bright living room with an open-plan kitchen where the smallest details have been taken care of to the millimetre, offering maximum comfort, a full bathroom and a laundry room with access to the outside.
The second floor is intended for the rest area; through a very wide staircase there is a large distributor of 4 bedrooms and two bathrooms, one of them en suite, all of them with large built-in wardrobes and with great views of the sea and the mountains, highlighting the comfortable master suite with a huge dressing room and private bathroom.
A comfortable, functional and convenient home equipped with solar panels with batteries to maximize energy efficiency, home automation, automatic irrigation, electric awnings with a strong wind sensor, heating and air conditioning through ducts…
As for its excellent location, it is a luxury to enjoy a quiet and private environment with easy access to essential services: shops, restaurants, schools, excellent transport connections… everything you need just a few meters away.
5. Avant-garde architecture in Premià de Mar
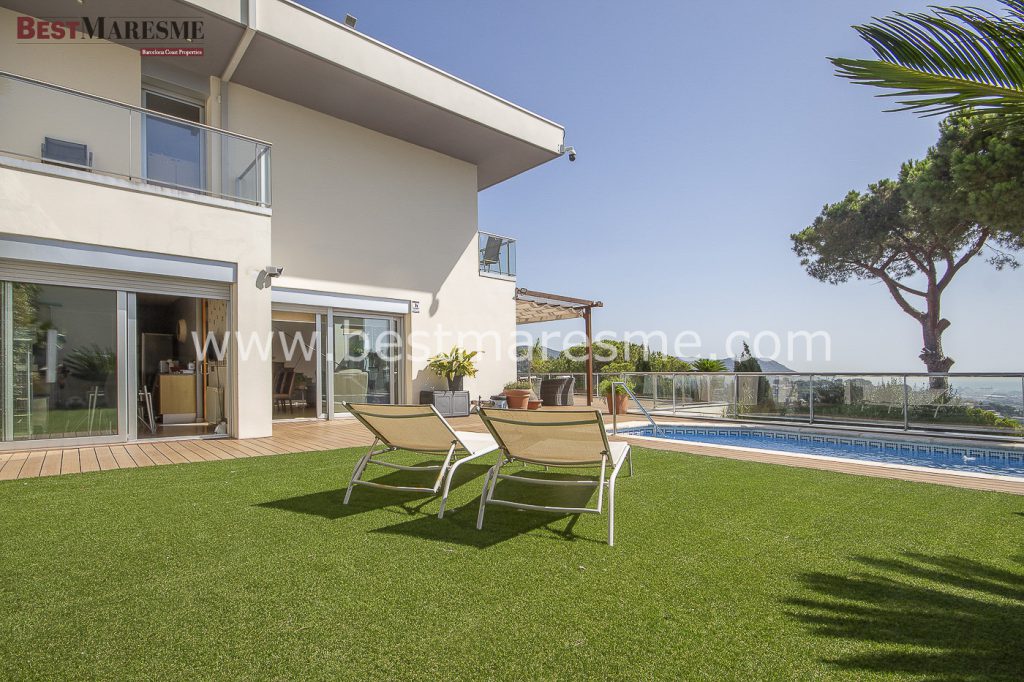
We present this fabulous luxury property for sale in the municipality of Premià de Dalt, with a total of 496m2 built on a magnificent landscaped plot of 1,008m2. Its panoramic views of the sea and the hills of the Serralada Litoral Park stand out, as well as its avant-garde architecture.
The building is distributed over 3 levels, all connected by stairs and a lift. All the spaces in the house are spacious and bright thanks to the large windows that flood every corner with light. In addition, all the rooms have access to the outside area, consisting of a beautiful and well-kept garden, an open-air parking area and a practical covered garage with capacity for 2 cars.
Upon entering the property, we find a bright and open entrance hall. On this floor there is also the master suite (previously two bedrooms), two full bathrooms, a large dressing room and a private terrace.
Going down to the intermediate floor, we have a spacious living-dining room, a fantastic and fully equipped kitchen-diner, a double bedroom and a full bathroom. The living-dining room has direct access to the outside area, consisting of a garden area, a fabulous swimming pool and a comfortable and practical terrace with a pergola from where you can enjoy the wonderful sea views.
Finally, on the house’s lowest floor, we find a large multipurpose space with a fireplace, as well as a suite with a full bathroom and access to the terrace, another room with a bathroom and the laundry room.
Don’t miss the opportunity to visit this dream property in the Maresme!
And you, what type of home would you choose if you won the Christmas lottery?

